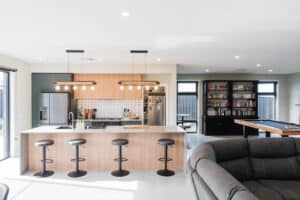As times change, more and more people are deciding to build smaller houses. It is not solely a matter of financial status, it’s more the trend that prevails – minimalism and wise usage of space. Therefore, every corner and square meter of your home must be constructed so you can make the most of it.
Whether you are building or renovating your home, there are ways to make your residential space as beautiful and functional as you can. This is the task for professionals and skilled designers and builders, but it all starts from you. Depending on what you require, your team will do what it takes to create a home that you always wanted.
Let the light in
Bring in that incredible feeling of spaciousness by letting the light enter wherever it’s possible. One of the ways to do so it’s by replacing smaller windows with wide patio doors. If you still prefer windows, choosing the ones with larger proportions will help you enjoy the outdoors from indoors and still have enough light.
On the other hand, the designer can add glass to cabinets or doors which will provide that feeling of a larger space. By replacing solid doors with glass doors or just leaving the openings as they are, the light will pass from one area to another easily.
Open plan living
Open plan living has been popular for quite some time. The reason why people decide to implement it into their homes is that it allows them to be creative. You can borrow space from one or more rooms and combine it as you wish.
By removing the walls that are not necessary, designers create an open space that you desire. In case you want to divide certain areas in the future, you can always do it by using furniture.
This type of construction is also great for safety and security enhancement. You can easily see a big part of your home from any particular point of it. This is especially convenient if you have small children and you want to keep an eye on them at all times. Moreover, having an open floor plan will allow more interactions – you don’t have to feel excluded when preparing food and drinks for your guests since you can still easily communicate with them.
Carefully consider plans
Stairs often take up too much space in smaller houses. Placing them wisely is a great challenge for architects and designers since they need to remain practical without compromising aesthetics.
One of the ways to deal with the matter is designing the stairs in the corner. For example, if the design doesn’t allow a single row connection to different floors, then the landings can be provided at each level, in order to optimise the area.
A rightfully popular trend among both professionals and house owners is turning the ‘’dead space’’ under the stairs into storage. Installing cabinets and drawers will give this area a brand identity and provide more room for disposal. This is a great way to blend functionality and style.
Even though the hallway may often seem like a banal passageway, that is easily avoidable by intelligent design. Putting the stairs in the narrow entrance will utilise the area where one doesn’t spend much time. That is how we can clear the other areas in your home and make them more comfortable.
Creating a multi-purpose room or area
With a smart space-planning and creative team, you can make your house as functional as possible regardless of its size. A lot of us already use this technique without realising it. For example, your dining room may also serve as a home office while the guest room is sometimes transformed into a gym. Turning a kitchen island countertop into a dining room table is one of the easiest ways to achieve this.
It all comes to one point – allocating your space according to how you’ll use it. Why waste space on a formal dining room if you only host visitors from time to time? By prioritising the activities you’ll use the rooms for is how a good designer creates a multi-functional home.
Choose the right team
Enter – the purple army. Our team at Platinum Pro Construction certainly know how to make your house as beautiful and functional as possible. Since we specialise in new homes, unit developments, house and land packages – we advocate for modern solutions that include open plan living alongside fittings and finishes made of the highest quality materials.
Turning your ideas to life is what we do. You will be presented with the most unique living space since we offer fully customised solutions for your forever home and from pre-planning, design, and constructions – we’re all in-house.






