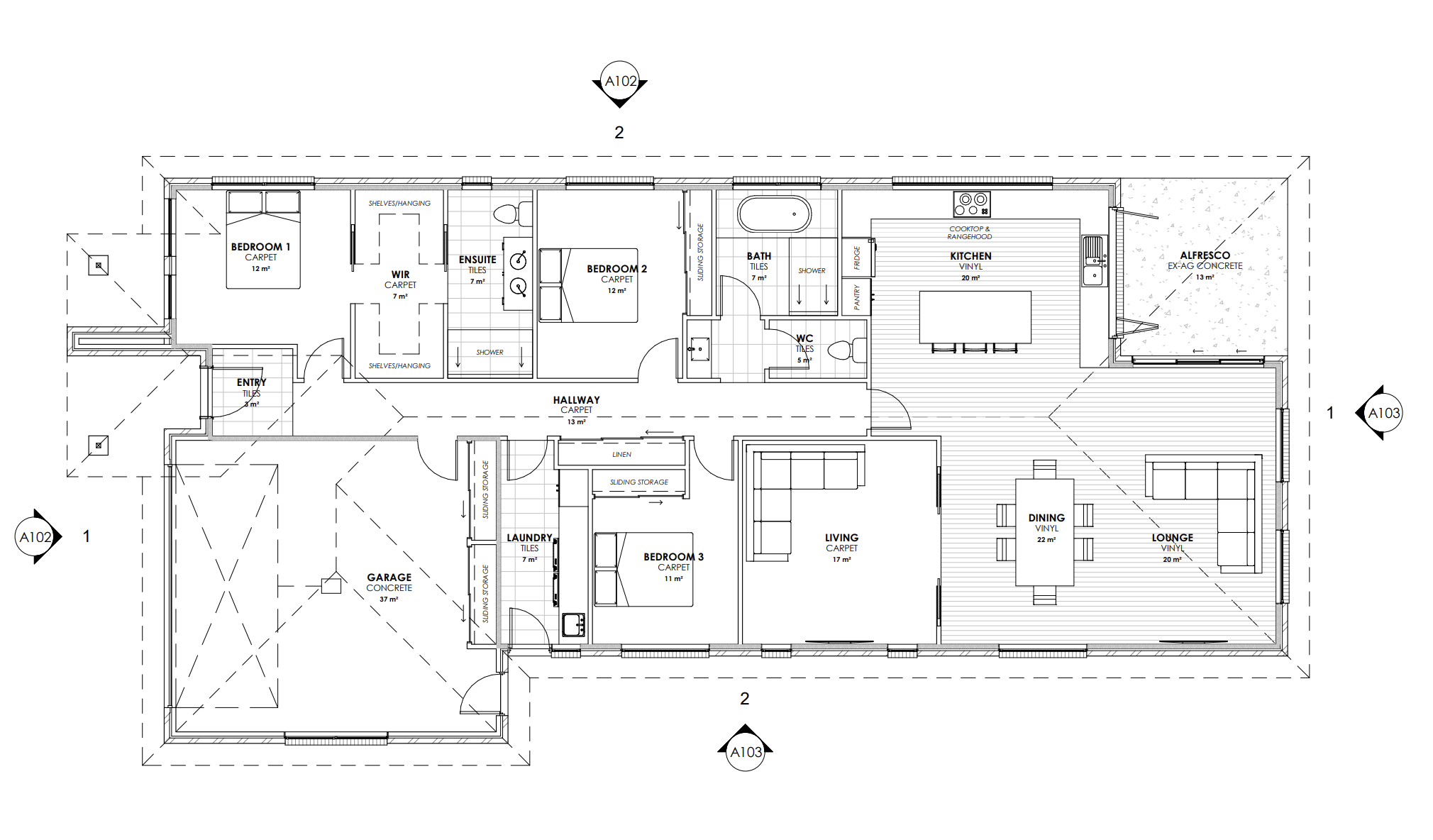Plans
227 - Blackburn
Our Blackburn design features two spacious living areas, three bedrooms (the master with a walk-in-robe and double vanity ensuite), a large kitchen, a separate laundry, garage storage and a large alfresco area for entertaining (or relaxing!).
As well as selecting all your fixtures and finishes, you can make it truly your own by selecting your colorbond roof colour, brick veneer colour and style and make it extra toasty in winter with double glazed windows and sliding doors.
- Total area
- 227m2
- Bedrooms
- 3
- Bathrooms
- 2
- Living areas
- 2
- Parking spaces
- 2

Either you love it as it is, or you'd love to move a few things around. All our plans are flexible; we have in house designers ready to work with you to create your dream home.
Take a look at the extensive plans below.
It starts with us
We would love to chat with you about your dream build! Complete our online form or call us to organise your appointment.